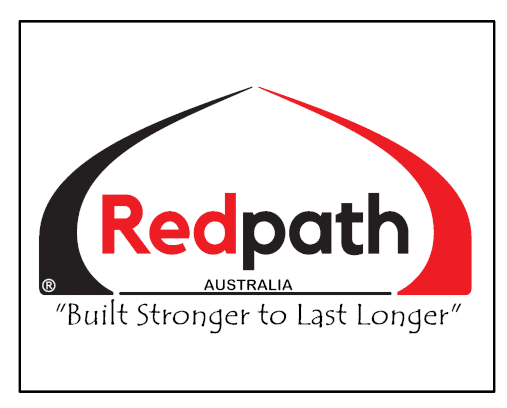Redpath industrial shelter overview
Redpath structures will often be used to cover items other than the usual horticultural and agricultural applications. Redpath have supplied buildings for the cost effective shelter of steel storage, timber drying, firewood protection, car-yards, garden centres, pools, playgrounds, entertainment areas, trade-shows, temporary semi-permanent applications, boatsheds, garaging, storage and drying facilities etc.
The steel framed structures and flexible membrane cladding of Redpath buildings will often meet the needs for clients not wanting a permanent hard clad solution , – and our buildings will often provide a sufficient and speedy to construct reliable shelter solution.
Basic Specifications:
Span / Bay Widths: 6, 8, 9.6, 10.65 spans (you can connect multiple spans side-by-side)
Post spacing lengthways: 3 metres between posts (spacer beam for 6m centres is an option)
Height to gutter options: 3m, 3.5m, 4m,
Apex height: Up to 7 metres
Roof Ventilation : Optional
Side ventilation: Optional roll up walls
Roof cladding: Duratough clear, Durashade or Canvas white HD
Frame Guard Tape: All roof members that touch the cladding include Polyguard felt frame protection for longer cover life
Footings: Typically 1.3 metre deep x 0.450 diameter
Wind load: 120kph, greater if required
Installation: Yes nationwide including building permit application/processing. Kitset only is also an option.
Main assembly: All bolted design, HDG or Zinc
Warranty: Yes, Redpath 5 Year gold series manufacturer’s warranty,
Phone 03 5441 8284 or use the enquiry form below:
Related links
