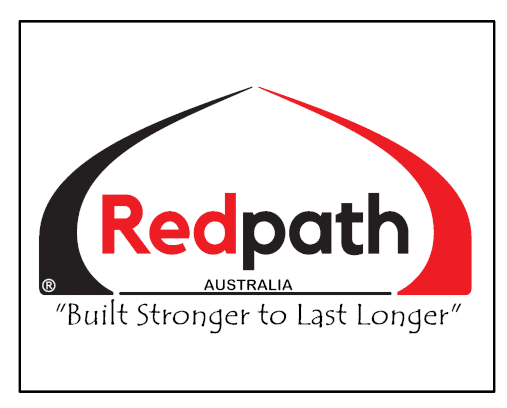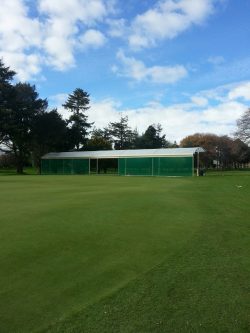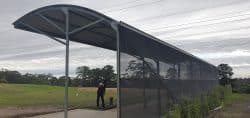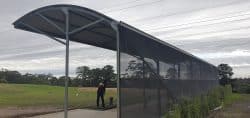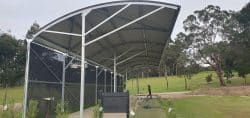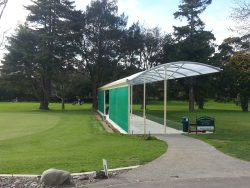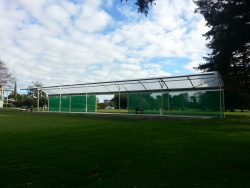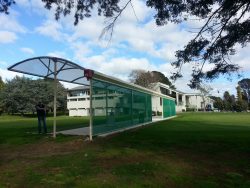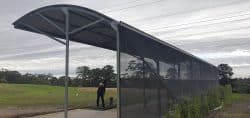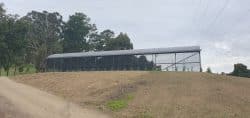Golf Range Shelters
Redpath Golf Shelters are a visually appealing shelter, specifically designed for golf clubs, sporting colleges and driving ranges that provide protection from the elements. We offer a high-quality fabric and steel construction which allows dynamic natural light through, providing an exceptionally bright, pleasant interior atmosphere. Our Golf Shelters offer year round protection from rain and the sun, and are built to withstand any weather conditions. Redpath can supply in Kit form and have your nearest subcontract builder install your building for you.
Redpath offer a choice of covers that block harmful UV rays, are waterproof and incredibly resistant to rips and tears. Options of specialist clear long life roof claddings include clear coloured Duratough® or white coloured Durashade® or Canvatough® options. Our flexible membrane covers also reduces the conduction of heat and cold ensuring a structure that is warmer in the winter and cooler in the summer.
Produced in Australia by Redpath features premium galvanised steel framework, which outperforms competitive products in rust resistance and corrosion. The structure is available in 3m wide bays, from a minimum of two up to 10 Bays in one construction. Width from front to back is 5.9m and up to 4.4m in height providing plenty of room behind and above. We offer customisable options for advertisement banners and colours to complement your brand or sponsorship opportunities.
A Redpath Golf Shelter is practical, it’s affordable and it provides a real solution to the age-old problem of creating more range traffic in the wind, rain or excessive temperatures. Increasing customer retention, sustaining your revenue stream and more importantly increasing revenue with uninterrupted all year-round patronage in any conditions.
Any Questions or to request a quotation,
Please send us an enquiry to [email protected] or use the button below.
Specifications
- Bay Depth: 5.9m Front to Back
- Post Spacing: 6m between posts lengthways
- Height to Rear Gutter: 3m or 3.5m
- Apex Height: Upto 4.4m
- Side Ventilation: Open ends and front face, Fixed rear wall.
- Roof Cladding: Durashade®, Duratough® or Canvacon Material
- Rear Wall Cladding: Shadecloth
- Frame Guard Tape: Polyguard to all roof members that come in contact with cladding included
- Footings: Typically 1.3m deep x 0.450 diameter (soil type dependent), Poles are sleeved for superior anti-corrosion
- Wind Load: 100kph, greater if required, rear wall faces predominant wind direction
- Installation: Redpath can supply in Kit form or have your nearest subcontract builder install your building for you
