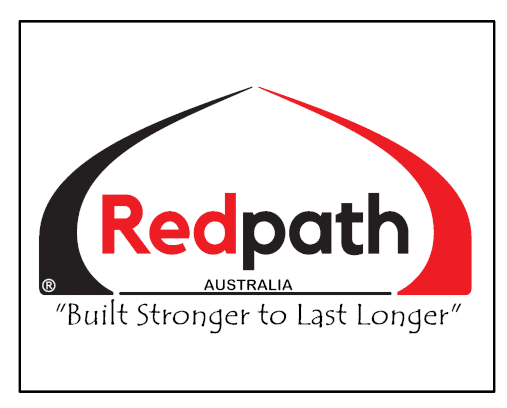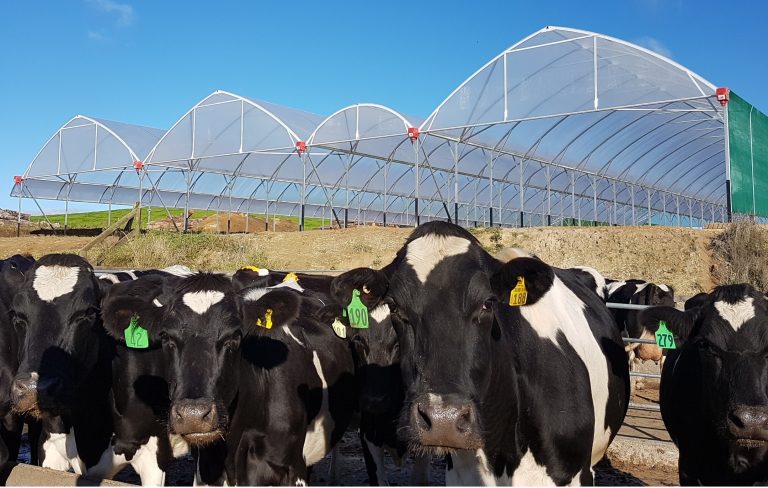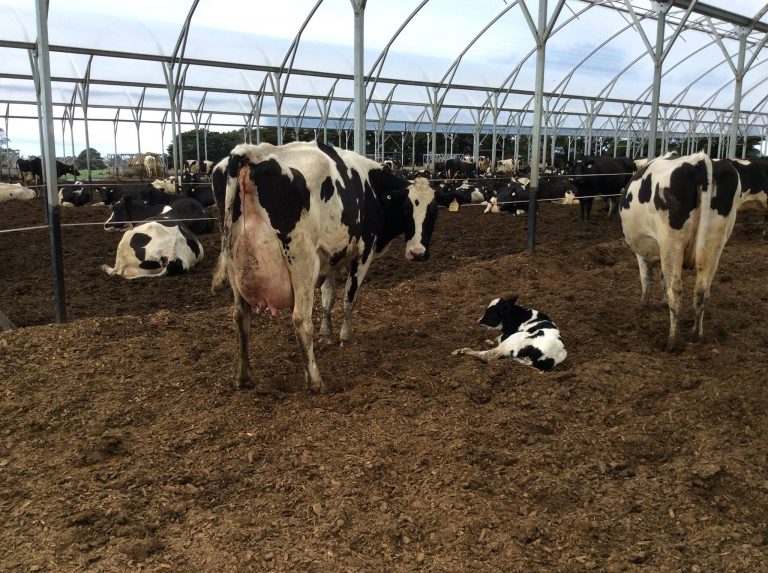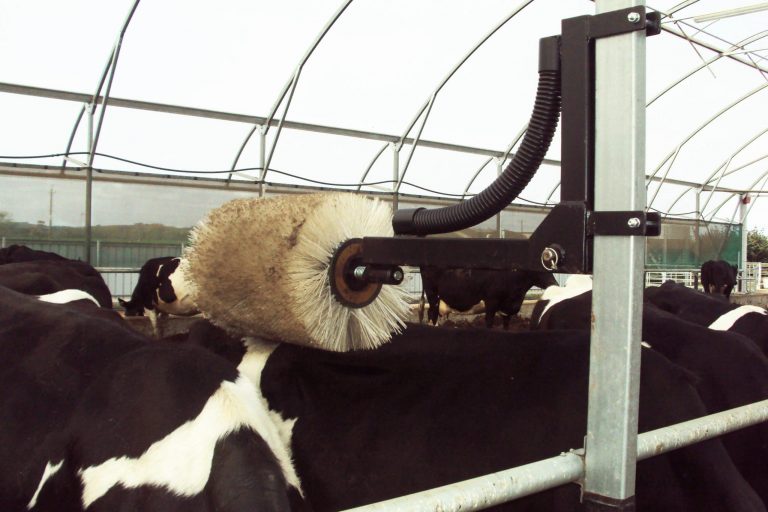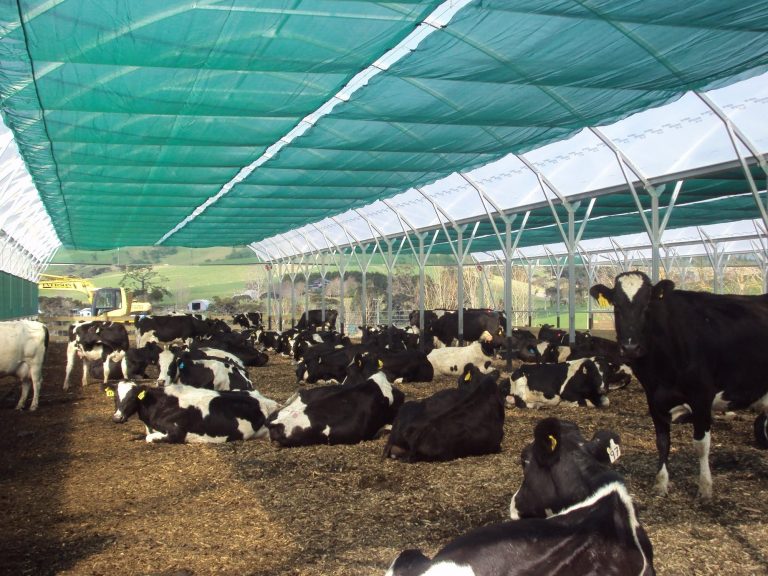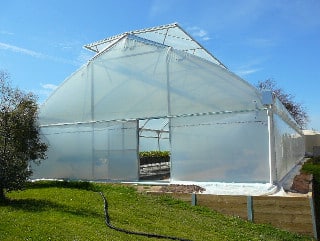Stand off Shelters
Redpath’s Stand Off shelters are built both big and small!, we have buildings that provide shelter for calf rearer’s that produce more than 2000 calves per annum and others that just rear a dozen or so. The types of buildings will vary dependent on the size of the operation however typically the shelter is one of Redpath’s 10.65m or 9.6m designs. These may be supplied with a ‘roof only’ type covering or have the side and end walls closed in with simple shade textile. Another popular option is to fit ‘roll up wall blinds’ along the sidewalls (or to one wall) of the shelter which gives improved control in poor weather.
Any Questions or to request a quotation,
Please send us an enquiry to [email protected] or use the button below.
Recommended Building Design
Recommended Building Options
- Spans (Bay Width): 10.65m
- Post Height: 4m
- Roof Cladding: Durashelter® Clear Super Long-Life Film
- End Wall Cladding: Open
- Side Wall: Fixed ‘L’ Green Shadecloth Wall
- Internal Screen: Manual Pull Over Shade Screen
Additional Building Options
- Side Eaves: To shelter feed lines and to help protect the interior flooring from severe weather
- Drive-Thru Lanes: A convenient covered drive-thru lane for feeding out and accessing the shelter in all weathers
- Internal Manual Shade Screens: Overhead shade to keep cows cool in the summer can be a very handy option in warmer parts of the country
- Header Rails: A popular choice to secure cows in position for feeding, above neck or below neck options available using round steel pipe and saddles to secure
- Side Wall Screening: Fixed screening or roll up screens, prevent driving weather from coming into the shelter and keeps floors dry
- 6m Clear Span Girder: This girder allows the elimination of posts within the building for superior access
- Shaded Roof Covers: White shaded roof covers and white canvas for cooler temperatures and shading
- Cow Scratcher: A Redpath cow scratcher can be fitted to any posts within the structure
