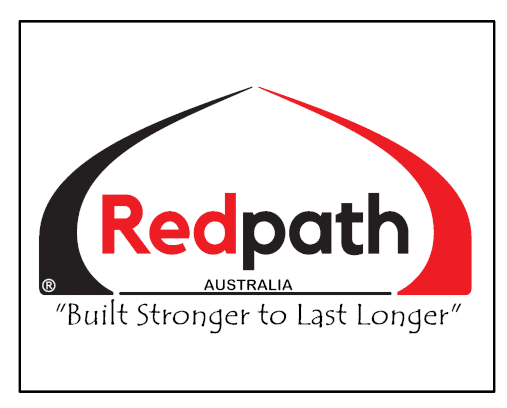Quarantine units Overview
Redpath quarantine buildings are constructed to meet the client’s needs. The level of quarantine required differs from facility to facility and therefore Redpath use the flexibility of our full buildings range to come up with a solution. Both natural and forced air fan ventilation systems are an option, as are internal partition walls, internal doors, double annex door entrances, specialty sealing of the frame and cladding from the outside environment.
Redpath can include overhead shade, thermal or blackout screens with this greenhouse design.
Redpath quarantine buildings basic specifications
- Span / Bay Widths: 4.1m, 6m, 6.4m, 8m, 9.6, 0r 10.65 metres (multiple spans may be connected together)
- Post spacing lengthways: 2 or 3 metres between posts
- Height to gutter options: 2m, 2.5m, 3m, 3.5m, 4m, or 4.5metres
- Apex height: Up to 7 metres
- Roof ventilation: Available on truss shaped designs, automatic or manual control (insect screening standard)
- Side ventilation: – Optional roll up wall, manual or optional automatic. Rack & pinion side vents also available or forced air fan with cooling inlet pad system. (insect screening standard)
- Vent mechanism if supplied: Ridder motors and controllers, indirect Geared rack and pinion system
- Roof cladding: Single-skin or Twinskin Duratough® 210 4 Year film (service life 6-8 years) (10 Year Durashelter® also available)
- Wall cladding: Single-skin or Twinskin Duratough® 210micron 4 Year film (service life 6-8 years) (10 Year Durashelter® also available)
- Overhead Screens & Lighting: Optional Shade, Thermal or Blackout screens + Lighting can be quoted
- Greenhouse film anti-fog package: Included
- Frame Guard Tape: Polyguard fitted to all roof members that touch the plastic included
- Gutter design: Wide “walkthrough” Vee gutter, steel, gives easy & safe access to roofline. (no gutters on Propagation models)
- Doors: Sliding door with aluminium framed, aluminium base sheet with clear acrylic top section panels, doors may be in end or sidewall. Double access type (annex style) recommended for quarantine.
- Footings: Typically 1.25 metre deep x 0.450 diameter (soil type and model dependent)
- Wind load: 165kph, greater if required, model design dependent
- Crop loading: Up to 30kg m2, greater if required, crop kit system included upon request
- Installation: Redpath can supply in Kit form or have your nearest subcontract builder install your building for you.
- Main assembly: all bolted design
- Warranty: Yes, Redpath 3-5 Year gold series manufacturer’s warranty, with extra warranty on covering
Related links
