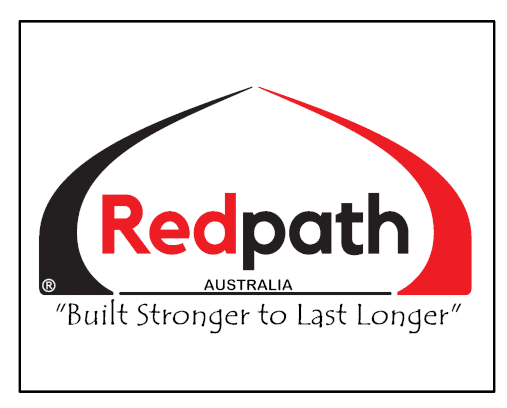Redpath Designs
Redpath designs of clear or white-shaded roofed dairy housing shelters offer an efficient shelter system for farmers. They are offered in spans of 6m, 8m, 9.6m or 10.65m with either a truss or arch design. All of these spans may be inter-connected with each other or they may include a central drive-thru feed-lane.
Ventilation can be an important consideration for the herd in summertime and Redpaths ridge mounted rack and pinion roof ventilation system offer superior management of internal temperatures and humidity by creating natural air flow as warm air evacuates through the opening vent. The roof ventilation system is usually fully automatically controlled however if required a manually operated roof vent can be supplied.
Durashelter® heavy duty 254 micron clear long life roof membrane is used. Durashelter® offers a high level of light transmittance and allows PAR (photo-synthetic active radiation) to pass through it and this has a substantial effect on the drying of the floor and the flooring’s health.
The sunshine through the clear roofing reduces excessive the likelihood of any wet soggy floors, limiting the incidence of bacteria growth and any ammonia build up
This becomes particularly important during winter which also coincides with the shelters most intensive use. Durashade white shaded roofing is also a popular option
Redpath has nearly 40 year’s experience in design and install with many hundreds of dairy shelters supplied and erected nationwide.
- Basic Specifications:
-
- Span / Bay Widths: 6m, 8m, 9.6m, or 10.65m (spans can be connected together side-by-side)
- Post spacing length ways: 3 metres between posts (6m spacing is also an option)
- Height to gutter options: 2.5m, 3m, 3.5m, 4m or 4.5m
- Apex height: Up to 6 – 7 metres
- Side ventilation: Optional – (automatic or manual)
- Roof cladding: 10 Year 254 micron Durashelter®, special Redpath warranty applies!
- Roof cladding anti-drip package: Included
- Gutter design: Wide “walk-through” Vee steel gutter, gives easy & safe access to roof line.
- Rainheads: 100% corrosion free included as standard
- Footings: Typically 1.25 metre deep x 0.450 or 1.30 metre deep x 0.50 or 1.3 metre deep x 0.450 diameter (soil type dependent)
- Wind load: 120 kph, greater if required
- Snow load: Yes, snow load compliant up to 50kg m2
- Shade screens: Supplied with building upon request
- Installation: Redpath can supply in Kit form or have your nearest subcontract builder install your building for you.
- Main assembly: all bolted design with rubber sleeves (3mm thick) fitted to all poles at ground contact for superior anti-corrosion
- Warranty: 5 Year gold series manufacturer’s warranty, with extra warranty on coverings
OPTIONAL EXTRAS:
- Overhead shade screens for summertime housing
- Roof Ventilation Design: Double ridge butterfly, or Single ridge full length vent system. Automatic or manual operation
- Heavy duty roll up wall ventilation system
- Side eave hangers
- Header rails
- Lean rails for internal side fence line
- Gable end vent screening
- Sidewall shelter screens
Related links
